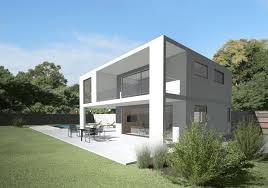Gradually, 3D printed houses are moving from prototypes and small modular cabins to full-fledged homes in residential neighbourhoods. The process allows complex, customised structures to be created more quickly, more economically and with less waste of materials than traditional construction methods. In addition, in many cases there is also a significant reduction in costs and construction times.
3D homes
This has happened, for example, in Wimberley Springs, a residential area 65 km south of Austin in Texas, where construction technology company ICON has completed the first 3D printed house, ushering in a new era in residential construction.
The project has been dubbed AlphaBeta Z. It is a stunning 380 square metre, four-bedroom home that has been entirely 3D printed, the most revolutionary aspect of which has been its construction process that has enabled the home to be erected in just five months. ‘Fifty per cent less than standard construction in the region,’ according to the company.
The house is a testament to the fusion of functionality and innovative design thanks to its luxurious and spacious layout. AlphaBeta Z is organised through two wings that branch off from a large central hall, housing bedrooms and common spaces respectively.
Organic and fluid design
In addition to the 3D printing technology used in the homes, another aspect that distinguishes the project is its aesthetics. The exterior and interior walls end in visually appealing rounded corners, creating a sense of fluidity and organicity throughout the structure. This ‘creates small nooks and crannies in the interior and curves in its façade,’ say the studio, adding character and warmth to a design that might otherwise appear too futuristic.
The walls are 3D printed with CarbonX, ICON’s patented low-carbon cementitious material, which is not only structurally sound but also ecologically responsible.
The standing seam roof and curtain walls in the central space perfectly complement the innovative design, allowing natural light to flood the space and blurring the boundaries between indoors and outdoors. This connection to the natural environment is a crucial aspect of the design, especially considering the picturesque location of the Wimberley Springs development.
A growing project
AlphaBeta Z is the first of seven homes to be printed in the neighbourhood. ICON is offering buyers customised options, from a choice of ‘smooth’ or ‘textured’ walls to different colour palettes for the interior. In addition, the durable concrete wall system is not only aesthetically pleasing, but also highly functional, improving energy efficiency by slowing heat transfer.
